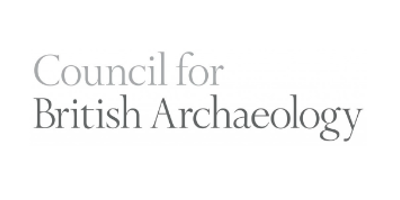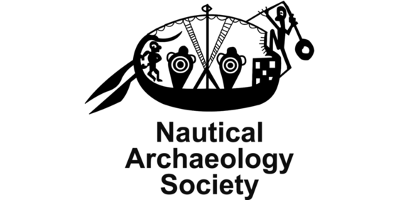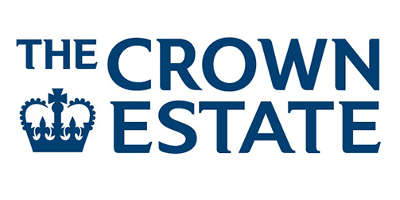Slipway and Caisson support foundation T2 & T3
Slipway and Caisson support foundation T2 & T3 (82163)
- Easting
- 446584
- Northing
- 98885
This Feature is one of 8 slipways and the adjacent support foundations labelled T2 & T3 on a (circa) 1994 survey. The concrete foundations are a key part of the method of launching caissons at Lepe. The foundations are the points at which the weight of the caisson is transferred from a continuous rail (the production line) to the launch slipway. On the 6 June 1944 thousands of troops with their vehicles and supplies left Britain via locations such as Lepe Beach in the New Forest for the beaches of Normandy. This was D Day, the start of the great campaign to liberate Europe and to bring the Second World War to its end.
During a Citizan survey day at Lepe on the 5th August 2016 the team did a number of measurements and surveys of the slipways. A drawing was also completed of the foundations T2 and T3 (referenced from a 1994 survey).
The interpretetation of some of the features found (and shown on the drawing in photo1) are detailed below.-
The concrete foundations shown in the diagram are a key part of the method of launching caissons at Lepe. The foundations shown (1 of 8) are the points at which the weight of the caisson is transferred from a continuous rail (the production line) to the launch slipway.
In order for the caisson to clear these concrete foundations on its way down the slipway they are built lower than the adjacent foundations by about half a metre. A removable steel bridge to support a rail could have been constructed across the tops of all the foundations such that the rail could be continuous (and at the same level as the production line). The steel bridge and rail would have been temporarily removed once the weight of the caisson was transferred to the slipway.
The steel bridge would have been bolted to the concrete foundations at points B and the ends or feet would rest against the plates at points A (such that the concrete is not gouged). The steel plates that were mounted on top of the concrete block at points C were rests for the steel bridge to help spread the weight of the caisson evenly across the foundation. There are very few fixings (bolts) near the weight bearing steel plate which indicates that it was relatively easy to deconstruct the bridge prior to launch of the caisson.
The metal tray shown at E may have been positioned to give some protection to a winch cable. (The tray is not load bearing since it is was produced in a short length – approx 2 metres).
The compete launch slipway is likely to have been 8 massive steel box girders similar to those shown in the photo at stokes bay (under construction). The ‘straps’ attached to the girder were likely to be flexible anchor points which were possibly attached to the steel brackets (e.g. point D) mounted on concrete foundations.
There is additional photogrammetry of this slipway and foundations at.-
https://skfb.ly/XO8P https://sketchfab.com/models/a449b175523a40a688df245241edacd2
- Period
- Modern (1901 and later)
- Period comments
On the 6 June 1944 thousands of troops with their vehicles and supplies left Britain via locations such as Lepe Beach in the New Forest for the beaches of Normandy. This was D Day, the start of the great campaign to liberate Europe and to bring the Second World War to its end.
- The earliest date of the feature, as a year, if known
- 1944
- The latest date of the feature, as a year, if known
- Monument Type - Broad
- Military installation
- Monument Type - Narrow
- Monument Description
- Evidence Type - Broad
- Structure
- Evidence Type - Narrow
- Extant
- Evidence Description
- Man-made roofless edifice or construction which is intact or substantially intact, with significant survival of original features, even if no longer serving original intended function.
- Object Type - Broad
- Object Type - Narrow
- Object Description
- Height OD (m)
- 1.00
- How accessible is the feature?
- Easily accessible - no restrictions
- Accessibility comments
Other records:
- NRHE Number
- Unknown
- NT HBSMR Number
- Unknown
- HER Event Number
- Unknown
- External Link
- None
Over to you...
If you know there are errors in the original feature record above, you can edit the original record
If you would like to visit the feature and carry out a 'Feature Update Survey', you can prepare a 'Feature Update Survey' pack for this feature (in PDF format)
If you have completed a 'Feature Update Survey' for this feature, you can submit your 'Feature Update Survey'
If you want to use your smart phone to carry out the 'Feature Update Survey', you can download the CITiZAN smart app.
Feature Update Surveys
2 surveys accepted and 0 pending.
Click on a survey to expand it.
- Date of survey
- 5th August, 2016
- Feature located?
- Yes
- State of the tide
- Mid
- Proximity to coast edge
- Intertidal zone
- Coastal processes
- Active sea erosion
- Is there a coastal defence?
- No
- Other threats?
- Structural damage/decay, Water erosion (e.g. stream, etc)
- If other, please specify
- How visible are the remains? ABOVE GROUND
- Highly visible (substantial remains)
- How visible are the remains in the face of the cliff, ridge or dune? IN SECTION
- Clearly visible in section
- Do you know if the feature is?
- Is well known, Is well visited, Has local associations/history
- What actions (if any) would you recommend for this feature?
Storm waves/tides will undercut the foundations eventually leading to subsidence and breakup. There have been loose metal fabrications/brackets/etc that have detached from their mountings and been washed away or removed. These fittings give clues as to how the launch system for the giant caissons functioned. It would be interesting to discover any fixings or holes in the sides of the concrete slipways at Lepe that may have been fixing points for ‘straps’.
- Do you have any other comments?
During a Citizan survey day at Lepe on the 5th August 2016 the team did a number of measurements and surveys of the slipways. A drawing was also completed of the foundations T2 and T3 (referenced from a 1994 survey).
The interpretetation of some of the features found (and shown on the drawing in photo1) are detailed below.-
The concrete foundations shown in the diagram are a key part of the method of launching caissons at Lepe. The foundations shown (1 of 8) are the points at which the weight of the caisson is transferred from a continuous rail (the production line) to the launch slipway.
In order for the caisson to clear these concrete foundations on its way down the slipway they are built lower than the adjacent foundations by about half a metre.
Photo1 - Shows difference in height
A removable steel bridge to support a rail could have been constructed across the tops of all the foundations such that the rail could be continuous (and at the same level as the production line). The steel bridge and rail would have been temporarily removed once the weight of the caisson was transferred to the slipway.
Photo2 - Plan of bay between T2 & T3
The steel bridge would have been bolted to the concrete foundations at points B and the ends or feet would rest against the plates at points A (such that the concrete is not gouged). The steel plates that were mounted on top of the concrete block at points C were rests for the steel bridge to help spread the weight of the caisson evenly across the foundation. There are very few fixings (bolts) near the weight bearing steel plate which indicates that it was relatively easy to deconstruct the bridge prior to launch of the caisson.
The metal tray shown at E may have been positioned to give some protection to a winch cable. (The tray is not load bearing since it is was produced in a short length – approx 2 metres).
Photo3 - Plan of bay between T2 & T3
The compete launch slipway is likely to have been 8 massive steel box girders similar to those shown in the photo at stokes bay (under construction). The ‘straps’ attached to the girder were likely to be flexible anchor points which were possibly attached to the steel brackets (e.g. point D) mounted on concrete foundations.
http://www.friendsofstokesbay.co.uk/wp-content/uploads/2016/06/phoenix3.jpg
It would be interesting to discover any fixings or holes in the sides of the concrete slipways at Lepe that may have been fixing points for ‘straps’.
Photo4 - Slipway between T2 & T3
There is additional photogrammetry of this slipway and foundations at.-
https://skfb.ly/XO8P https://sketchfab.com/models/a449b175523a40a688df245241edacd2
BPN 2016
- Date of survey
- 19th April, 2018
- Feature located?
- Yes
- State of the tide
- Proximity to coast edge
- Less than 10m inland
- Coastal processes
- Is there a coastal defence?
- Other threats?
- If other, please specify
- How visible are the remains? ABOVE GROUND
- Limited visibility (partial remains)
- How visible are the remains in the face of the cliff, ridge or dune? IN SECTION
- Not applicable
- Do you know if the feature is?
- What actions (if any) would you recommend for this feature?
- Do you have any other comments?
Photos

Photo showing the height difference between the launch foundations (shoreside) and the production area. by fixerp

Plan of Bay between T2 and T3 by fixerp

Photo of Bay between T2 and T3 by fixerp

Slipway (one of eight) by fixerp

Slipway and Caisson support foundation by ABellisario

Slipway and Caisson support foundation by ABellisario









